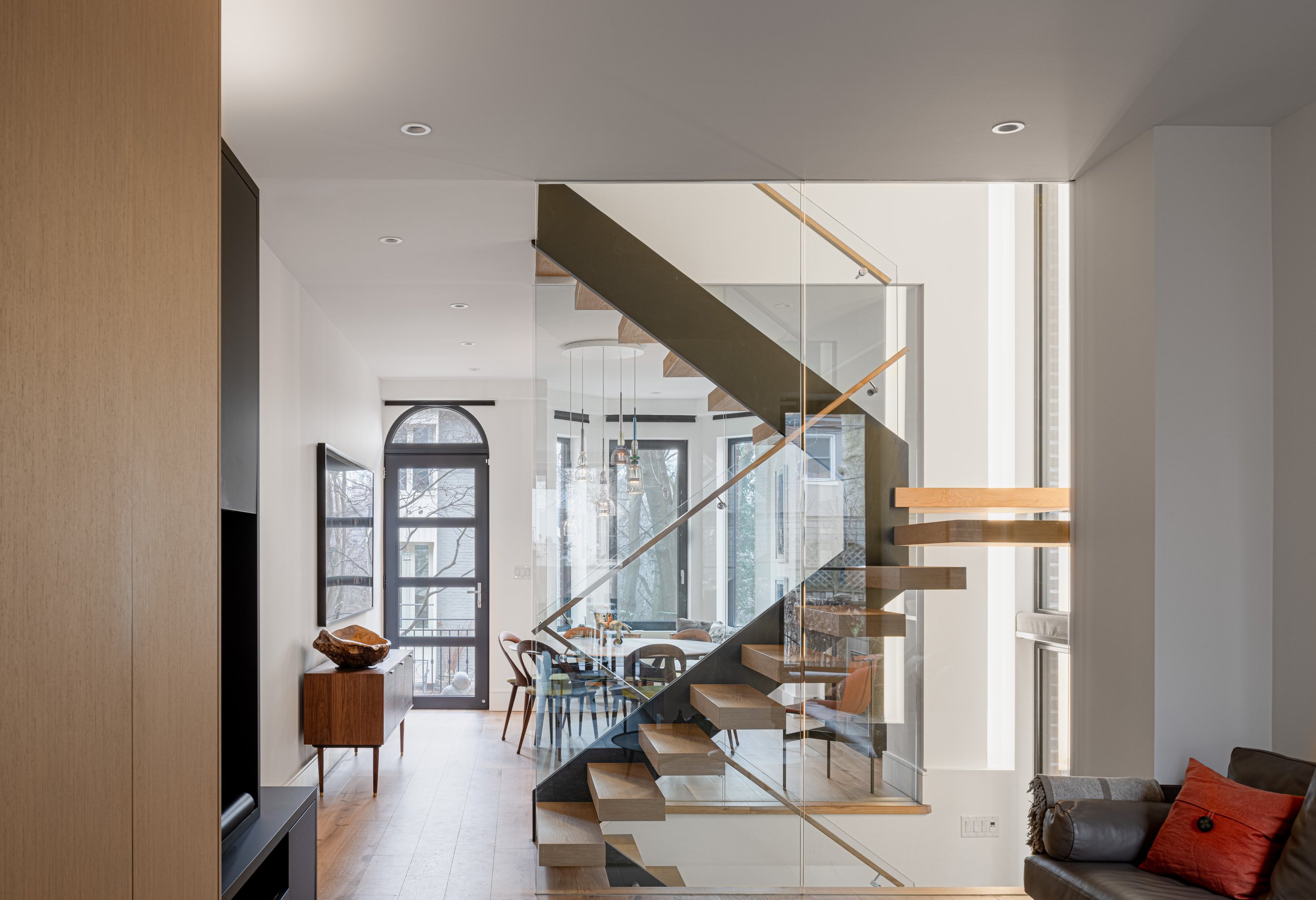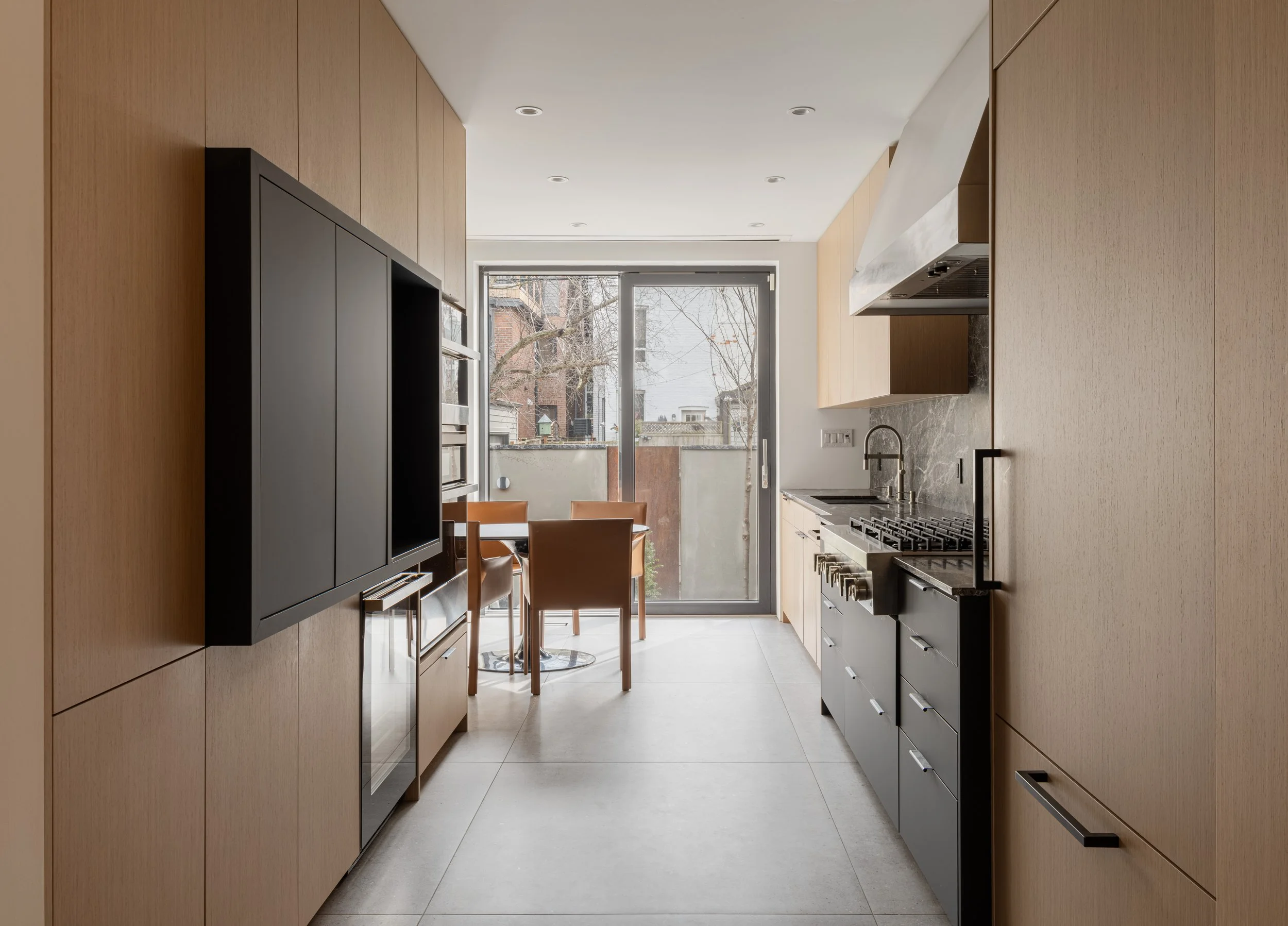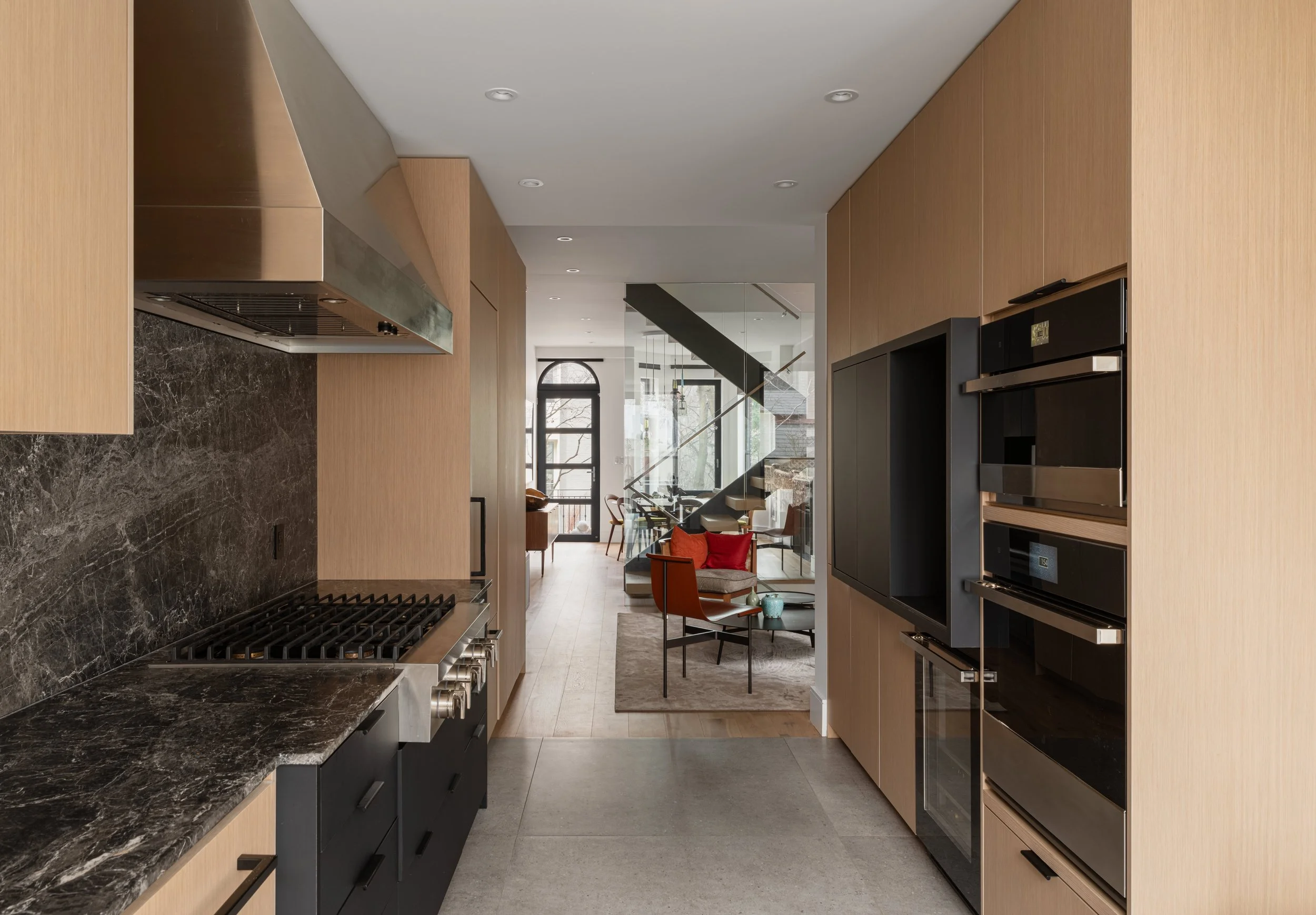
Collier
This three-storey, semi-detached Victorian heritage home in Yorkville started out as a simple kitchen project, but soon turned into a much broader, more dramatic, and very interesting renovation to the first and second floors.
Our clients were retired, with grandkids visiting regularly. They wanted to retain the character of the home’s Victorian features, while modernizing and enhancing the home’s elegance in a way that honoured both.
A steel moment frame structure was added to support and stabilize the building, from the basement through to the second floor, with steel frames for new window openings. These allowed us to dramatically open up the interior and build the striking steel single stringer staircase with cantilevered treads and landings. Triple-glazed European-style windows were added, along with high-end millwork in the new kitchen and elsewhere. The floor system was levelled, new doors and trim were added, and we built in a new electrical layout to allow for more modern functionality.
Architect: Robert Micacchi
Photo credit: Rémi Carreiro










