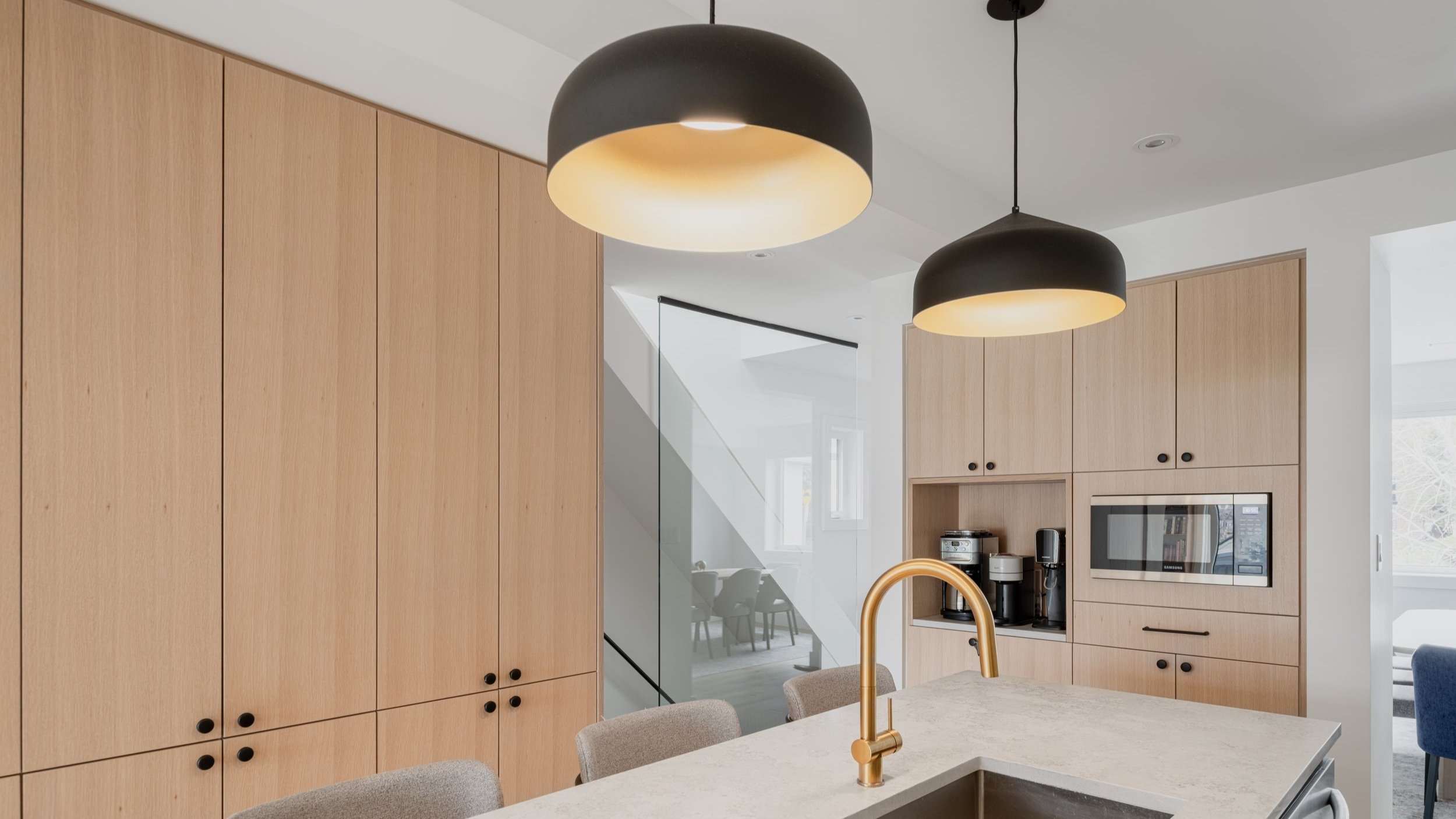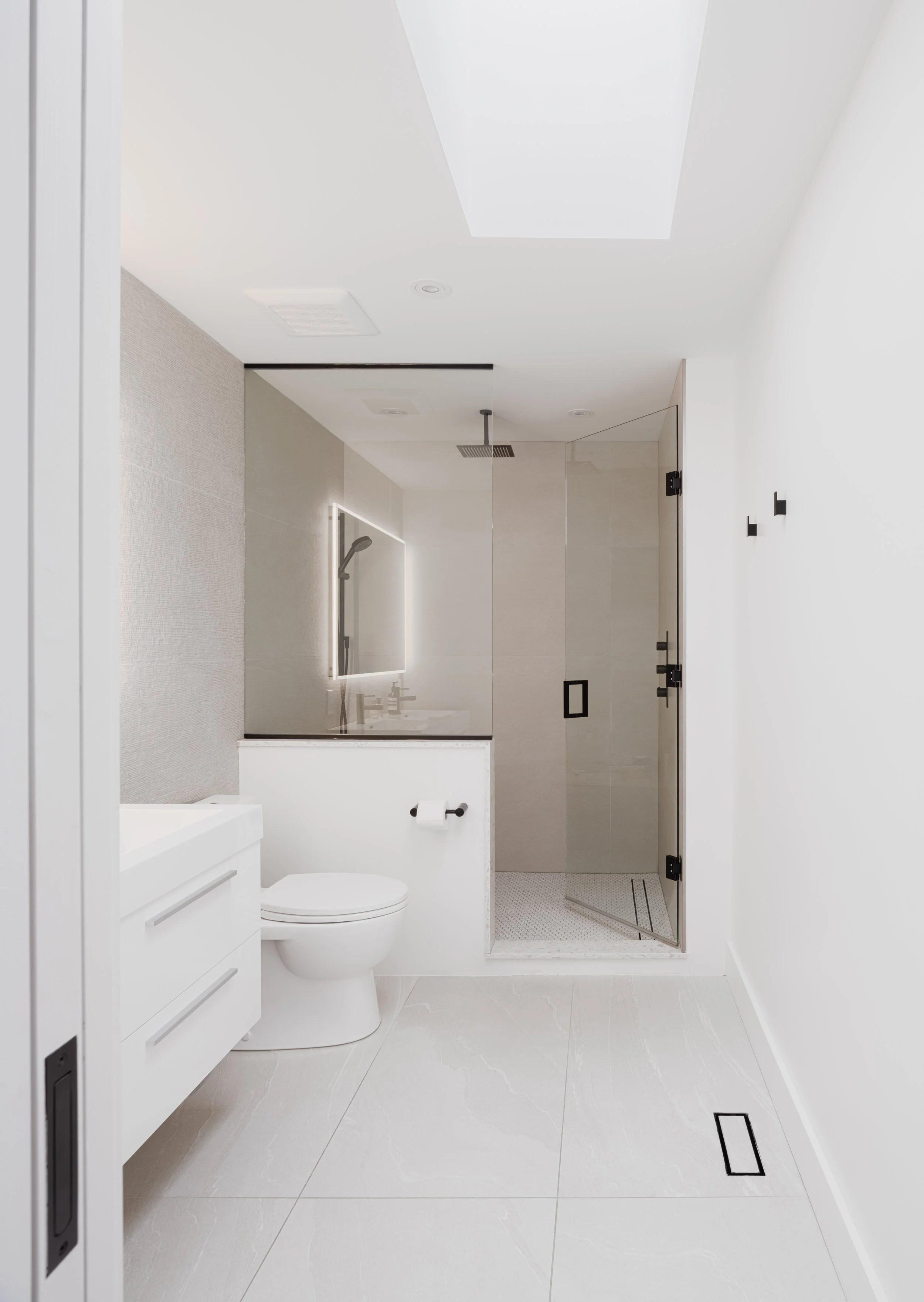
Winona
When previous clients reached out asking if we could take on a full-scope renovation to make more space for their young family, we were thrilled to take it on. We had previously redone their basement, so we knew the connection and trust was already there.
The architect was only involved to permit stage and the drawings were somewhat overdesigned for our client’s vision and budget. We scaled it back a little, keeping the key aspects that were most important to our clients, without blowing their budget and ensuring that the house would still fit in the urban, mixed demographic family neighbourhood where it stood.
In addition to completely gutting the existing detached, 1920s-era house, we also built a rear two-storey addition supported on helical piles to give the family more room to grow. The design throughout was clean, simple and modern, with new windows and a large set of sliders to open things up and bring in more light. Vaulted ceilings and a gorgeous en suite added drama and class to the primary bedroom, and the large kitchen was pulled together with custom millwork and stylish fixture selections.
Architect: C.A.R. Design Studio
Designer: Jamie Lee Khan
Photo Credit: Rémi Carreiro







